April 18, 2024
Story by: trademarkstairs.com
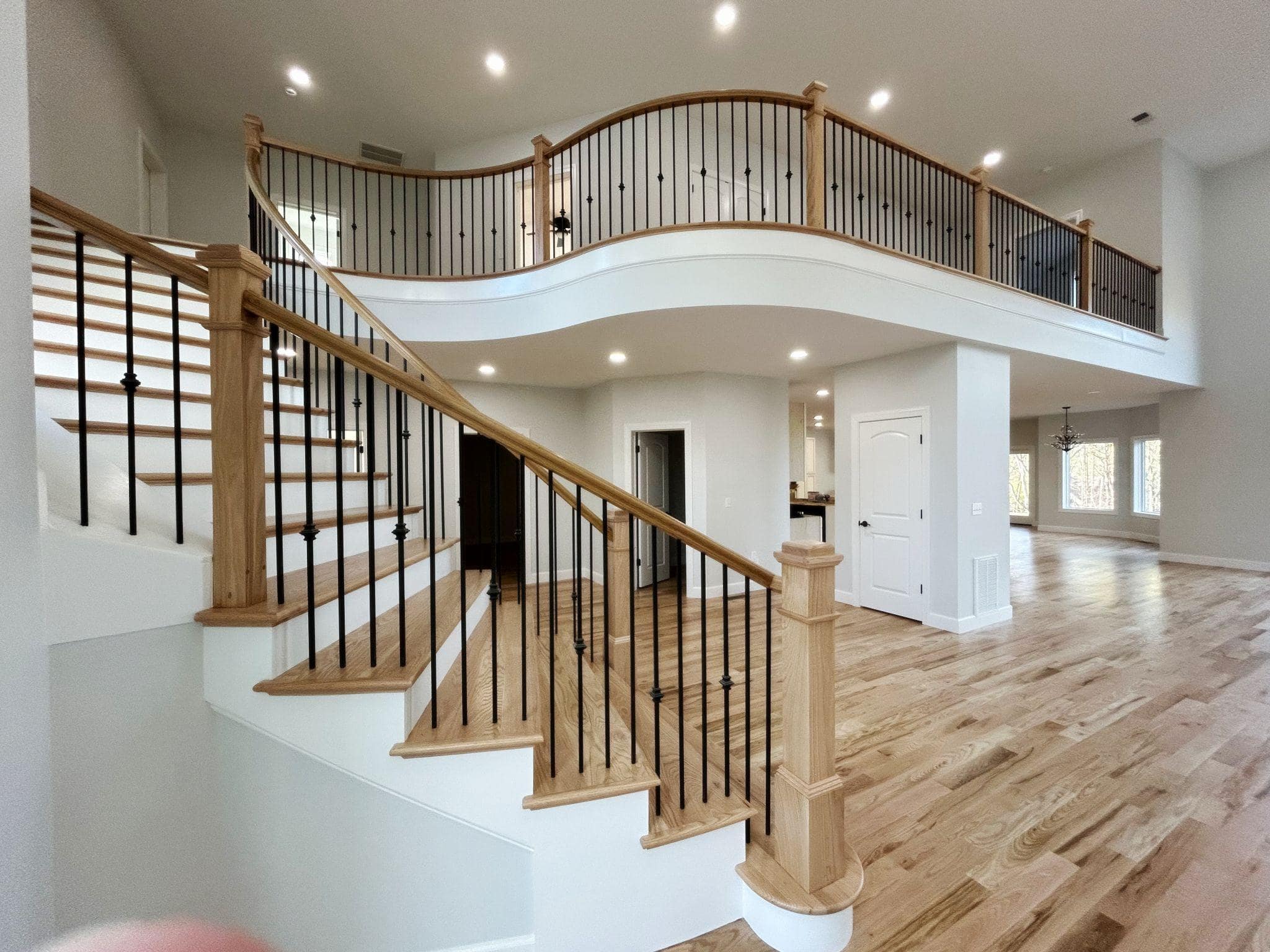
This year we finished a very cool circular staircase in a beautiful home. Sometimes our clients themselves are builders and have done most of the work on either finding the builders, plumbers and all the other aspects that go into erecting a home, but look for other contractors for the parts (like stairs) that need help making their dream home complete. Here’s where we come in. We worked with our client who found us through our website, met up and went over the prints he had previously drawn up. Inspiration was gathered from a previous elliptical design we did. After some adjustments to the layout to make sure the stairs would fit the house properly, he made the selections based on the wood that was already selected for the flooring.
When I spoke with the owner he mentioned that he had spoken with a couple different companies and one had wanted to put a pillar in to help support an area of the balcony area of the landing, which the homeowner was eager to avoid. After seeing the house in person I can understand why. The open floor plan really leads the eye’s focus on the view. The stairs we designed for him helped complement this aesthetic, keeping the floor plan open using a steel piece to help secure the foundation. He took our recommendations on the balusters and newels, wanting something simple, leading the stairs to speak for themselves.
The stairs were built in-shop, delivered on-site and installed. Once the sheet rock was complete we got the go ahead on the railing install, (contractor: Steve McCullar) putting all the pieces together creating this beautifully unique and open staircase.
The Homeowner is pleased with the style, simplicity and elegance of the stairs and looks forward to utilizing the balcony area as a relaxing place to hang out and look out at the view this house provides over Lake Keowee.


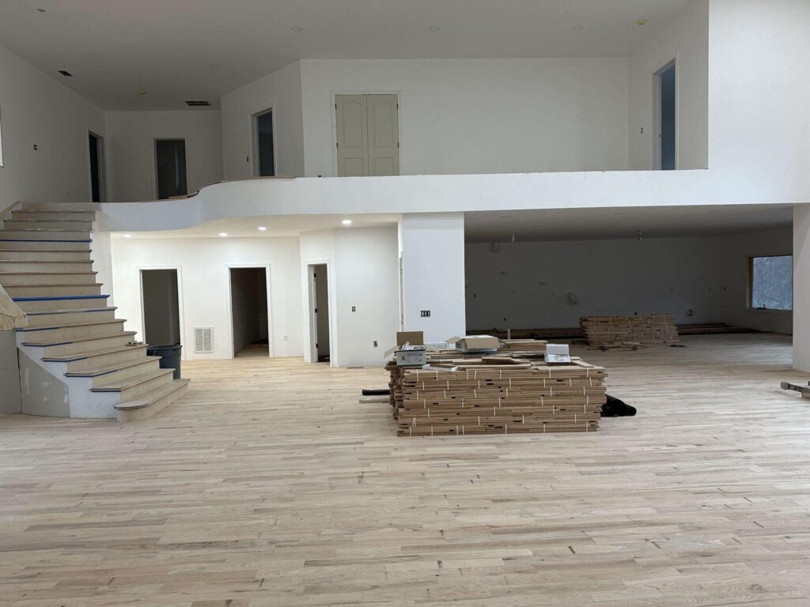
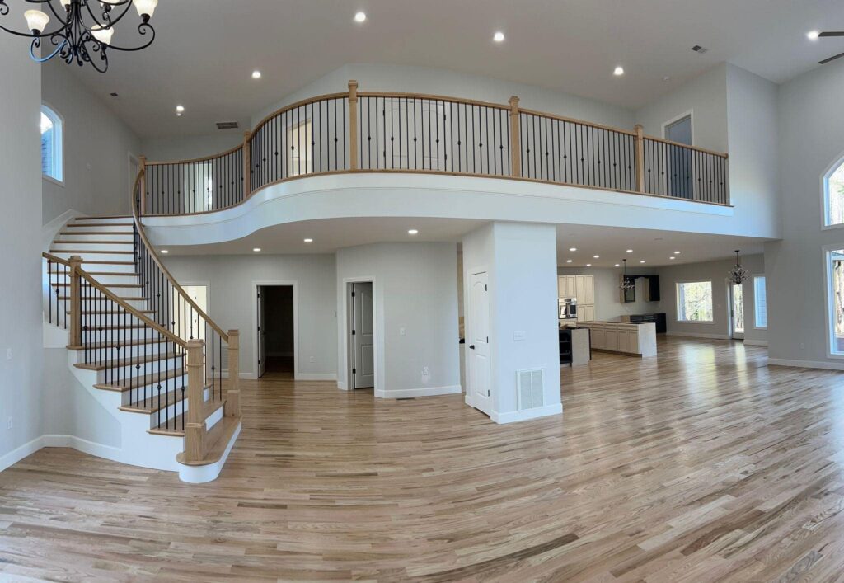
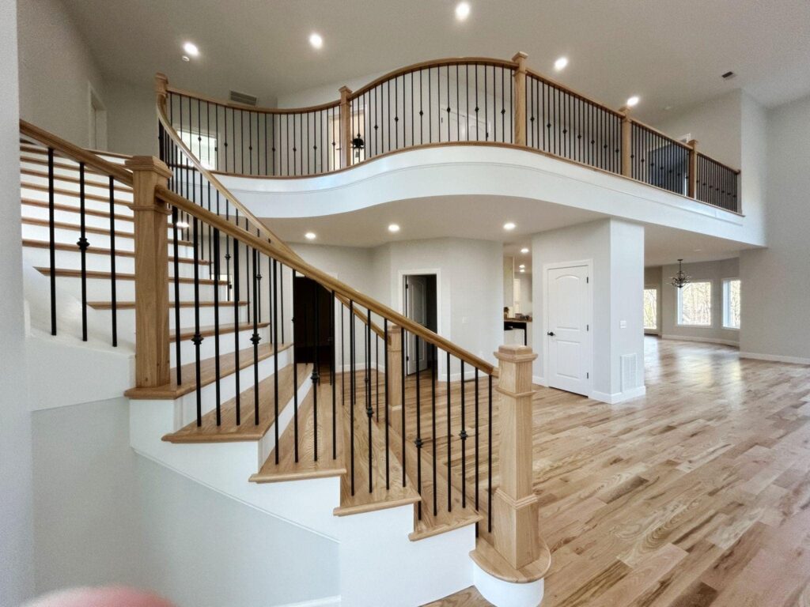
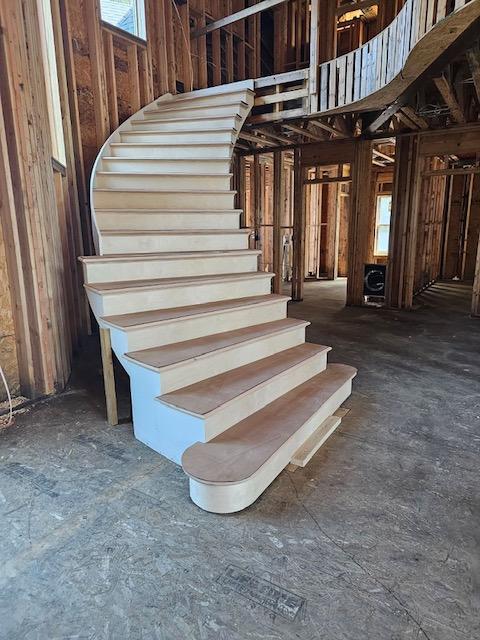
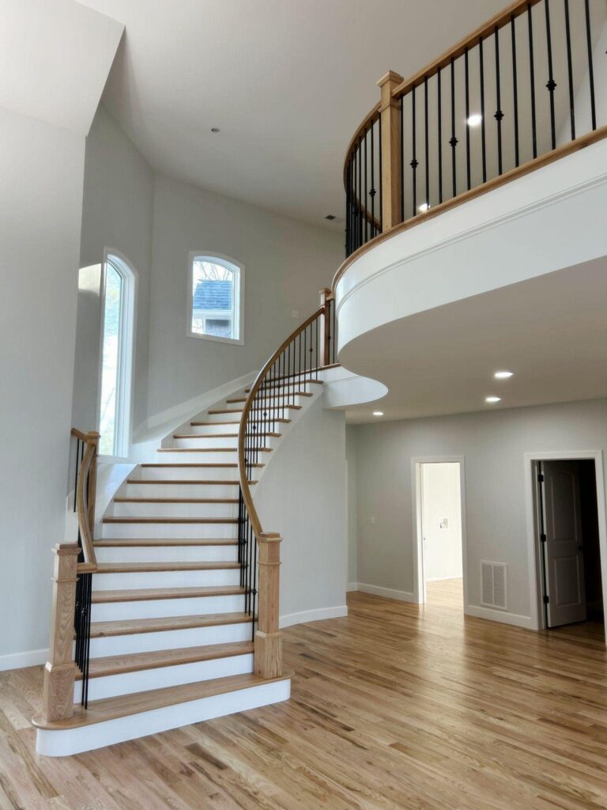
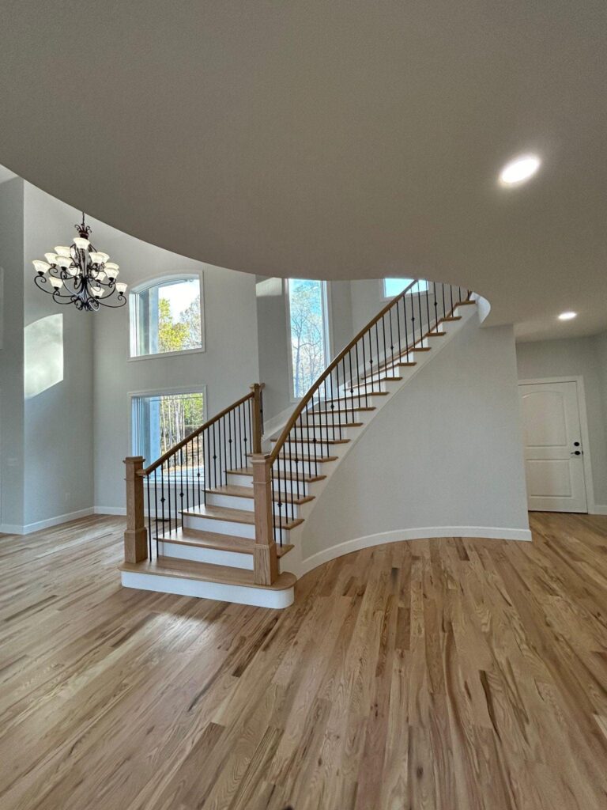
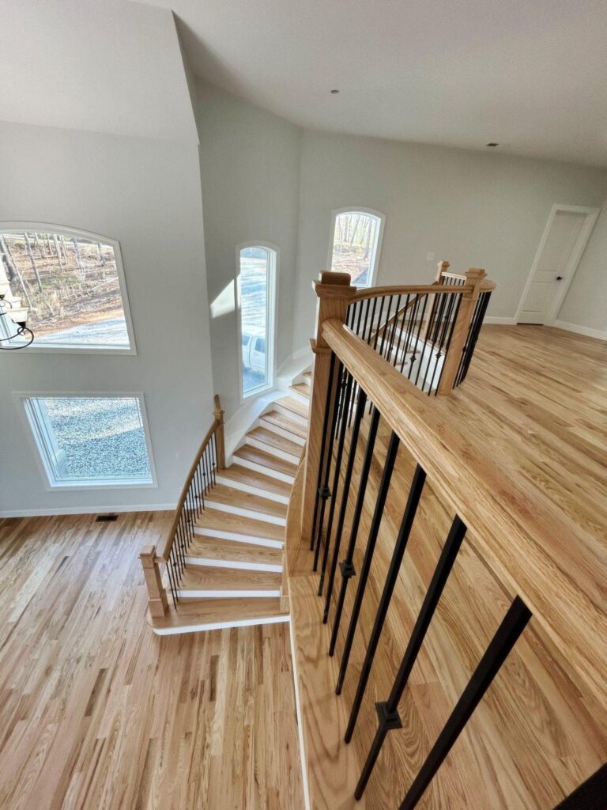
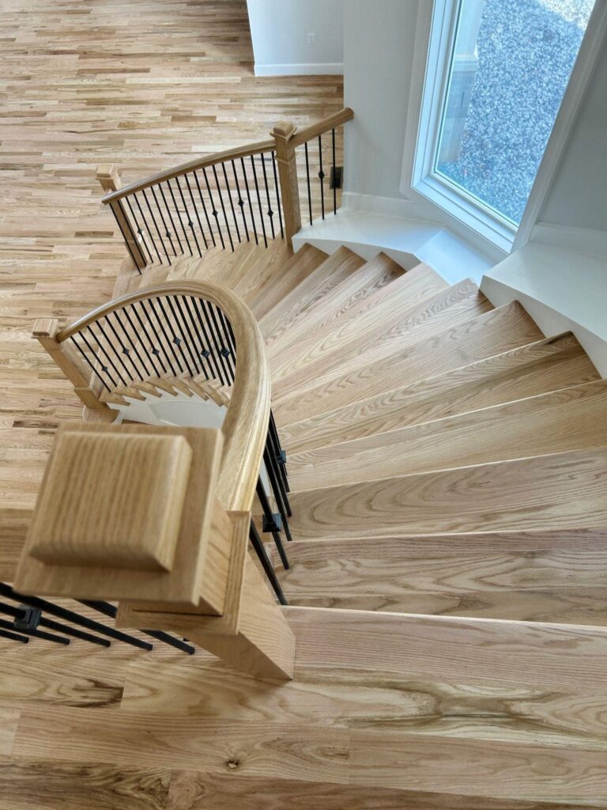
Here’s a look at some of the Stairs we have done this year! Looking forward to seeing what is in store for 2026! Thank you to all of the vendors and builders we had the pleasure of working with! From our work family to you and your loved ones, wishing everyone a happy and safe New Year! See you in 2026! #stairdesign #metalhandrail #curvedstairs #getyourstepsin

Check out one of our frequently used vendors, new line! @houseofforgings makes some great pieces to make your stairs your own, while keeping up with the styles! We look forward to getting to install this new line!

This specialty staircase is an open-rise freestanding staircase, which allows light to come into the house with stainless steel horizontal bars (a nice wood/steel alternative to cable rail). The stainless steel is cohesive with the interior to keep an open feel to the house! #stainlesssteelbarrailings #freestandingstaircase

Some neat model alternatives to cable rail that our in house fabricator made! Which is your favorite?! #weldedrailings

Check out these great process photos of a staircase we are doing in the Hartness community!
#circularstaircase
